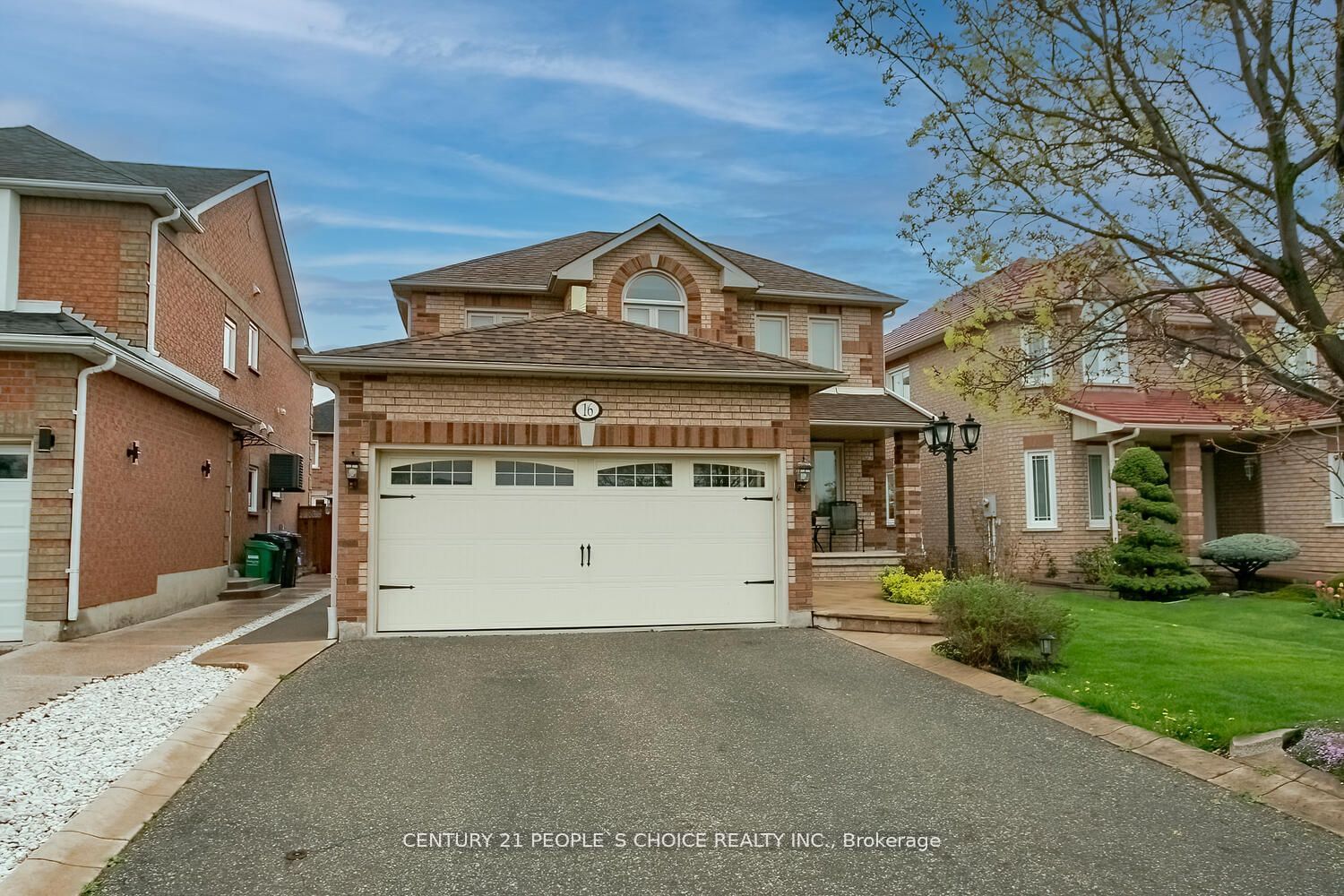$999,900
$*,***,***
3+2-Bed
4-Bath
Listed on 5/14/24
Listed by CENTURY 21 PEOPLE`S CHOICE REALTY INC.
Spend $$$ Thousands on upgrades Detached Bright & Spacious 3B/R & 4W/R In The Heart Of Fletcher's West, 2 B/R Basement W/ Sep Entrance, Separate Living, Family Rooms with Hardwood floor & Fireplace, Eat in kitchen with Backsplash, Dining with Big windows & W/O To Fenced Yard , Sun filled Home, Upper floor with Open concept sitting area for relaxing, Master with W/I Closet & 5Pc-Ensuite, other Generous Size Bdrms, Hardwood floor on main & Upper with smooth Ceiling. Concrete on front , back & side, Big driveway can park 4 cars, Beautiful landscaped front yard, Above ground pool in back yard, Main Flr Laundry W/ Access To Garage & Separate Laundry to basement , No Carpet, Close To All Amenities.!! Hurry!!Extras:Hardwood floor, smooth ceiling, pot lights, fireplace, Separate laundry upstair & Basement, Access from garage to main floor, Upgraded Light fixtures.
Roof & windows appox 8 years ,Hardwood floor, smooth ceiling, pot lights, fireplace, Separate laundry upstair & Basement, Access from garage to main floor, Upgraded Light fixtures
To view this property's sale price history please sign in or register
| List Date | List Price | Last Status | Sold Date | Sold Price | Days on Market |
|---|---|---|---|---|---|
| XXX | XXX | XXX | XXX | XXX | XXX |
W8335894
Detached, 2-Storey
8+4
3+2
4
2
Attached
6
Central Air
Fin W/O, Sep Entrance
Y
Brick
Forced Air
Y
Abv Grnd
$5,540.00 (2023)
100.07x41.01 (Feet)
